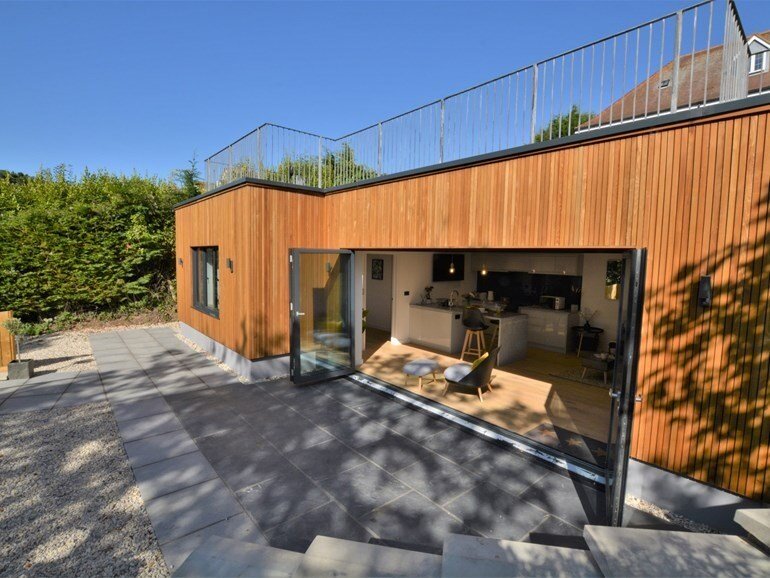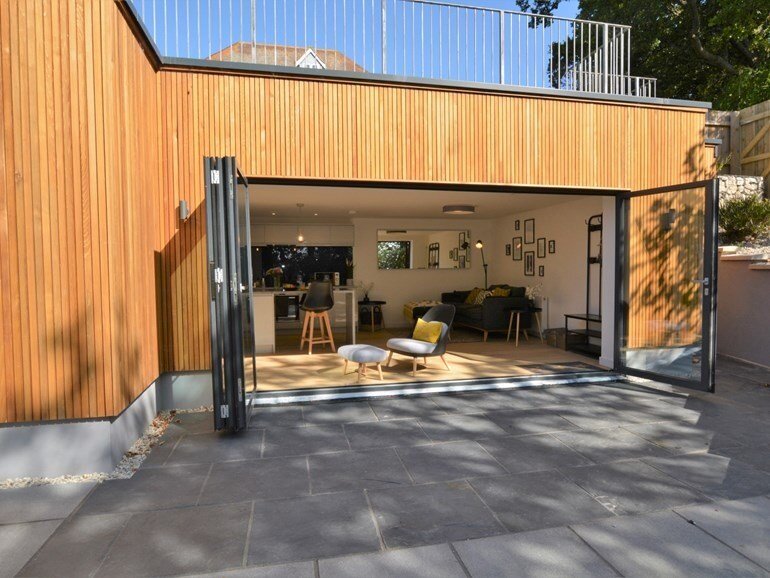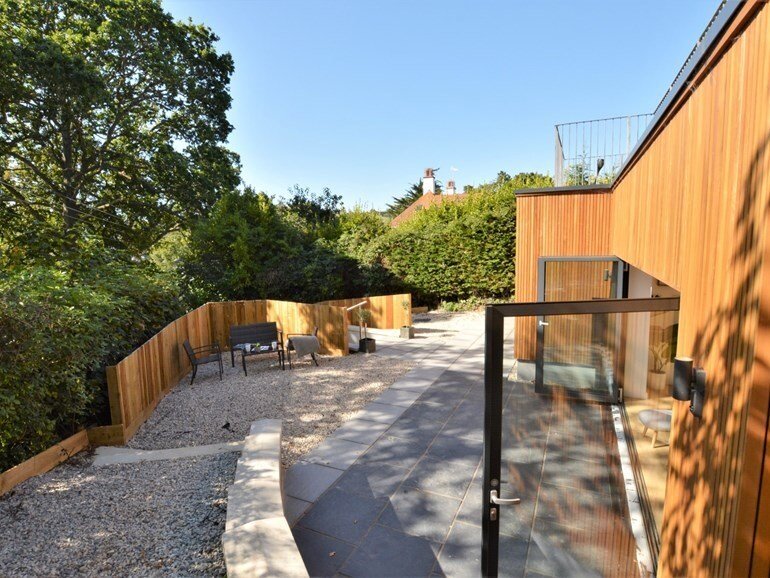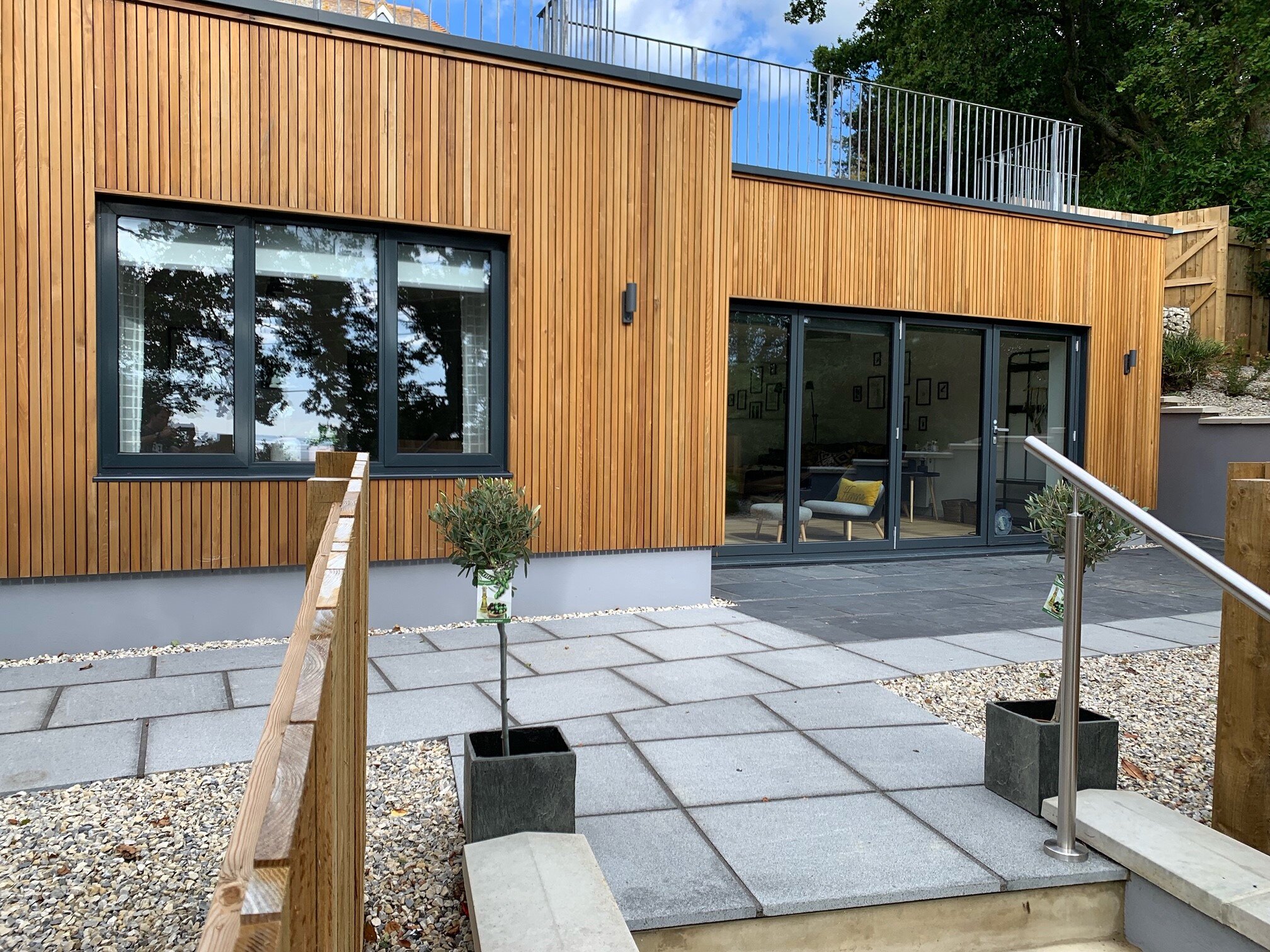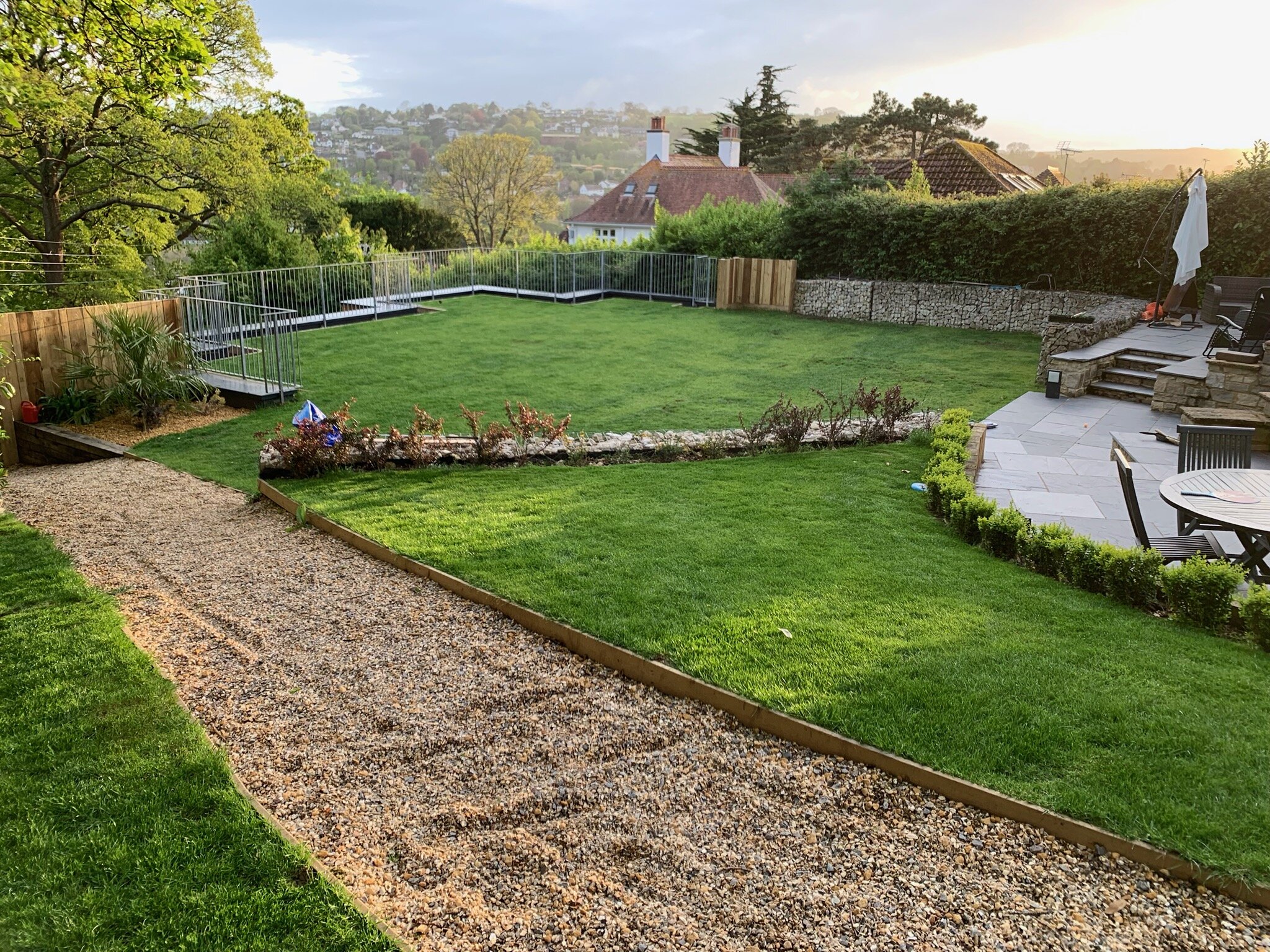Joel and Mia’s Place
Most of Lyme Regis’ is built on a hill, so it’s not unusual to have to contend with a gradient or two at some point if your project is located in the town.
With no space to the rear of the house, a series of large drop in levels in the front garden was exploited to position a new building underground leaving the front elevation fully out of the ground and facing towards the sea. The building has a ‘green’ roof which is turfed and forms part of the garden for the main house.
The building is constructed using Nudura insulated concrete formwork a building system that we have specified in several projects.
